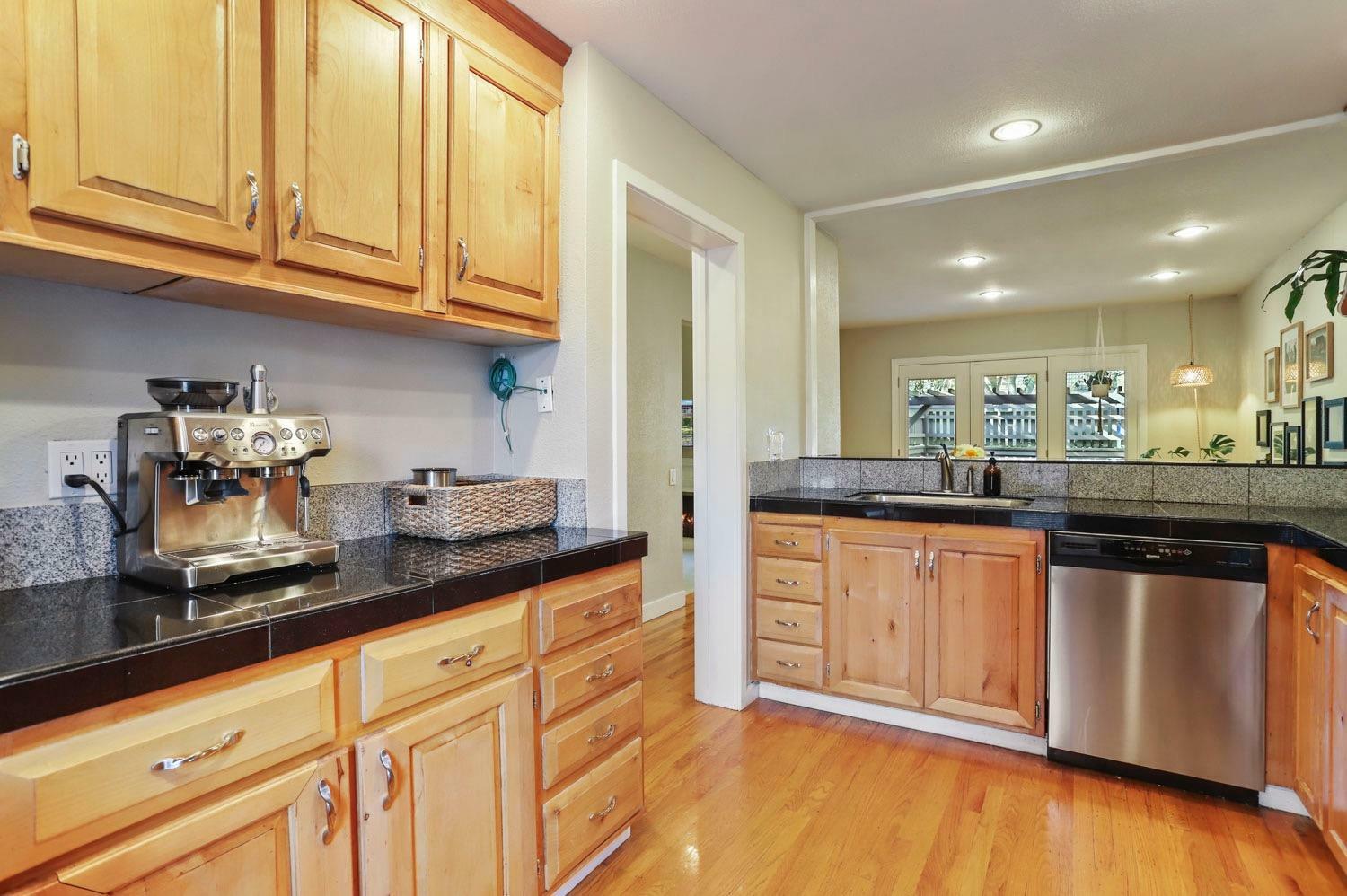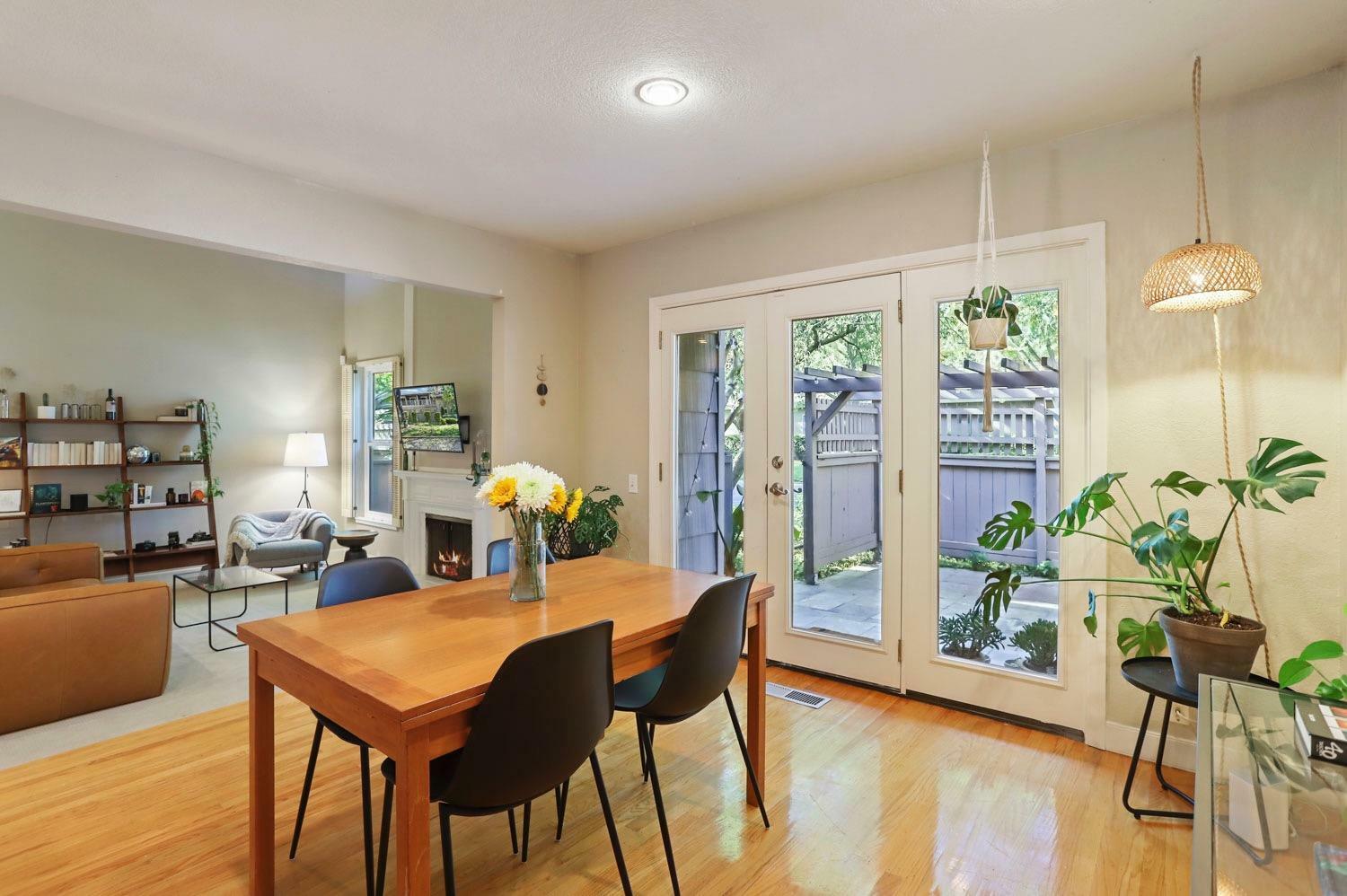


Listing Courtesy of:  Metrolist / Sacramento Central / Michael Nerby
Metrolist / Sacramento Central / Michael Nerby
 Metrolist / Sacramento Central / Michael Nerby
Metrolist / Sacramento Central / Michael Nerby 714 Commons Drive Sacramento, CA 95825
Active (95 Days)
$515,000
MLS #:
224060665
224060665
Lot Size
1,742 SQFT
1,742 SQFT
Type
Condo
Condo
Year Built
1966
1966
Style
Contemporary
Contemporary
School District
Sacramento Unified
Sacramento Unified
County
Sacramento County
Sacramento County
Listed By
Michael Nerby, DRE #1975620, Sacramento Central
Source
Metrolist
Last checked Sep 8 2024 at 2:11 AM GMT+0000
Metrolist
Last checked Sep 8 2024 at 2:11 AM GMT+0000
Bathroom Details
- Full Bathroom: 1
- Partial Bathroom: 1
Interior Features
- Appliances: Electric Water Heater
- Appliances: Self/Cont Clean Oven
- Appliances: Plumbed for Ice Maker
- Appliances: Built-In Gas Range
- Appliances: Free Standing Refrigerator
- Appliances: Built-In Electric Oven
- Cathedral Ceiling
Kitchen
- Granite Counter
Lot Information
- Street Lights
- Shape Regular
- Close to Clubhouse
Property Features
- Fireplace: Insert
- Fireplace: 1
- Foundation: Raised
Heating and Cooling
- Central
- Ceiling Fan(s)
Pool Information
- Common Facility
Homeowners Association Information
- Dues: $550/Monthly
Flooring
- Wood
- Carpet
Exterior Features
- Wood
- Glass
- Frame
- Roof: Composition
Utility Information
- Utilities: Natural Gas Connected, Electric, Public
- Sewer: In & Connected
Garage
- Assigned
Parking
- Assigned
Stories
- 2
Living Area
- 1,720 sqft
Location
Listing Price History
Date
Event
Price
% Change
$ (+/-)
Jul 05, 2024
Price Changed
$515,000
-3%
-14,900
Jun 05, 2024
Original Price
$529,900
-
-
Estimated Monthly Mortgage Payment
*Based on Fixed Interest Rate withe a 30 year term, principal and interest only
Listing price
Down payment
%
Interest rate
%Mortgage calculator estimates are provided by Intero Real Estate and are intended for information use only. Your payments may be higher or lower and all loans are subject to credit approval.
Disclaimer: All measurements and all calculations of area are approximate. Information provided by Seller/Other sources, not verified by Broker. All interested persons should independently verify accuracy of information. Provided properties may or may not be listed by the office/agent presenting the information. Data maintained by MetroList® may not reflect all real estate activity in the market. All real estate content on this site is subject to the Federal Fair Housing Act of 1968, as amended, which makes it illegal to advertise any preference, limitation or discrimination because of race, color, religion, sex, handicap, family status or national origin or an intention to make any such preference, limitation or discrimination. MetroList CA data last updated 9/7/24 19:11 Powered by MoxiWorks®


Description